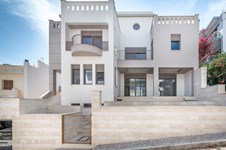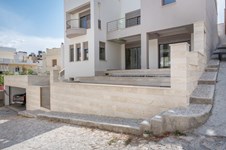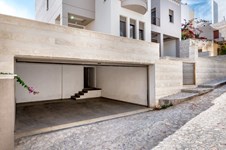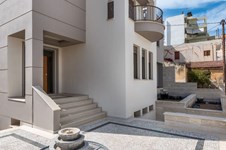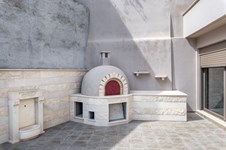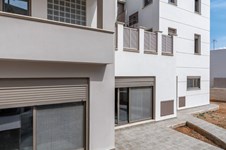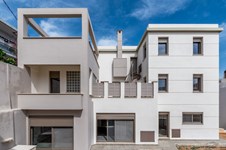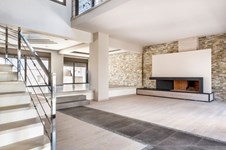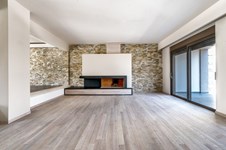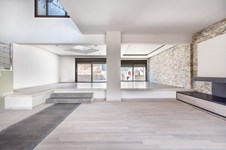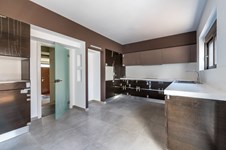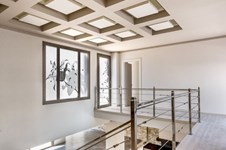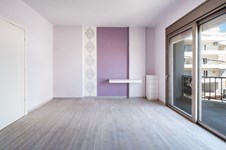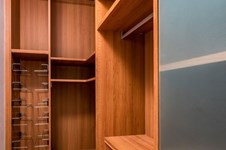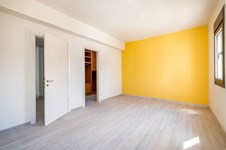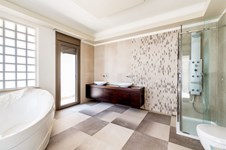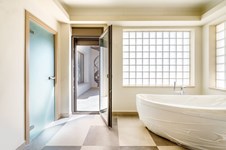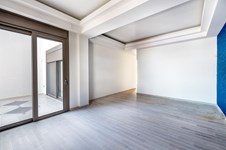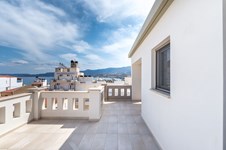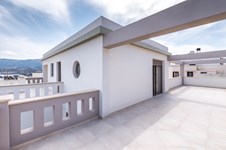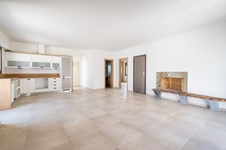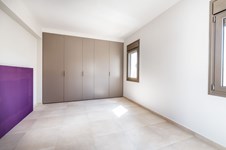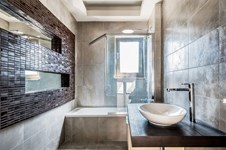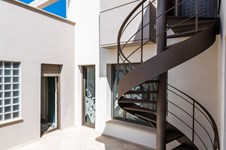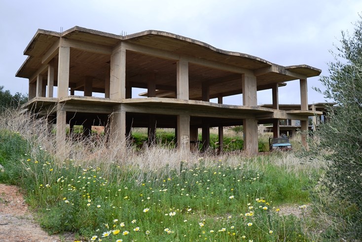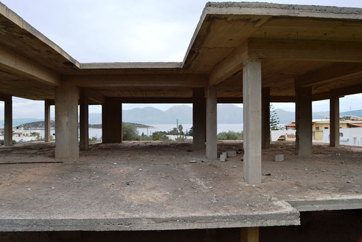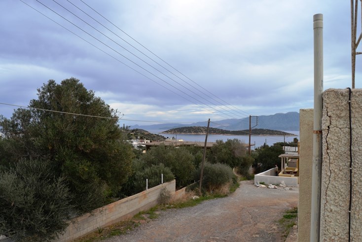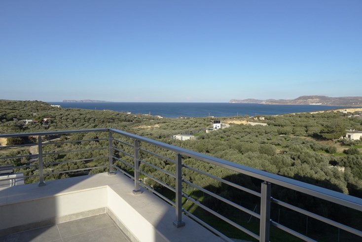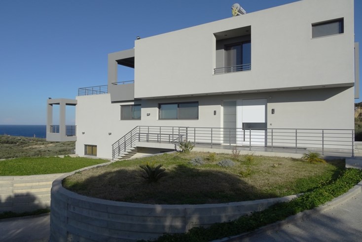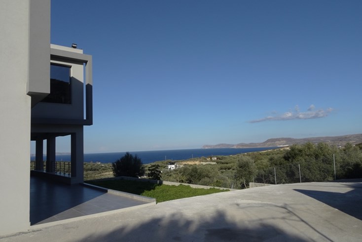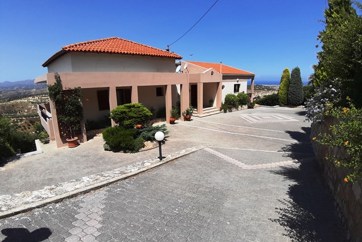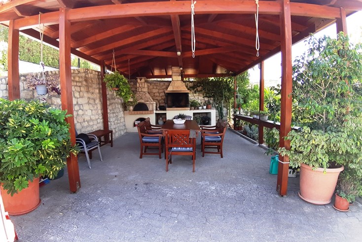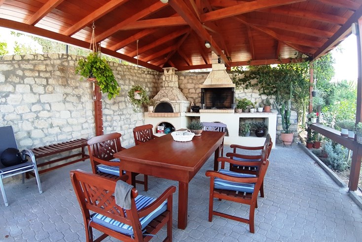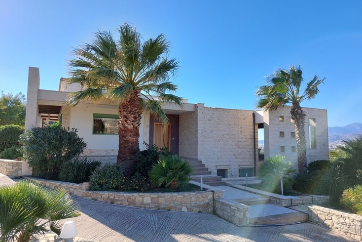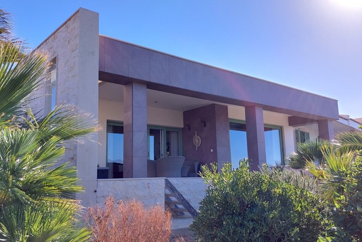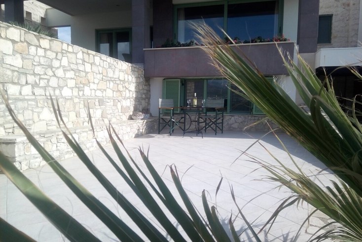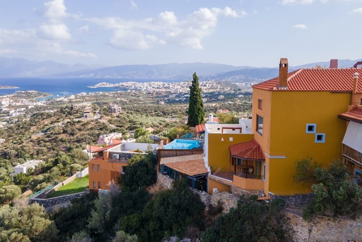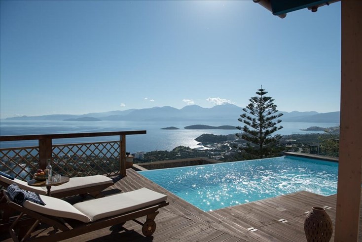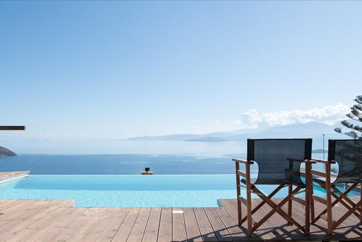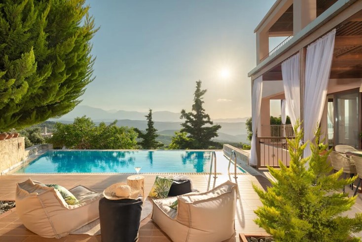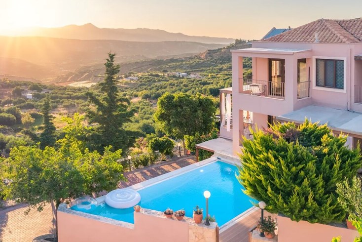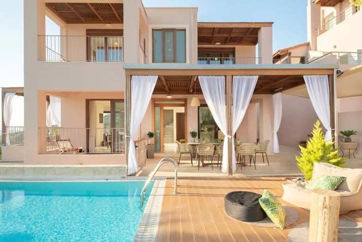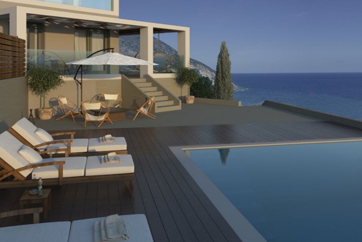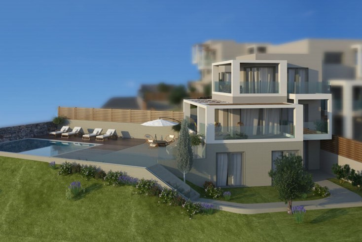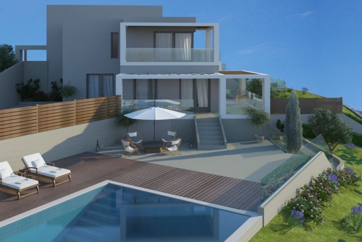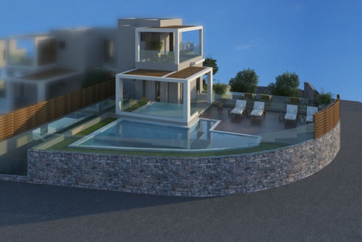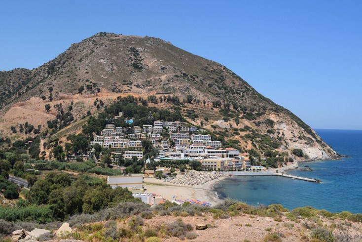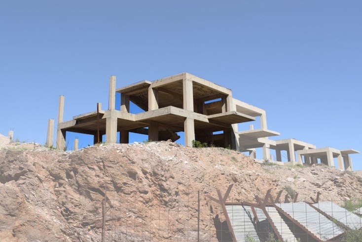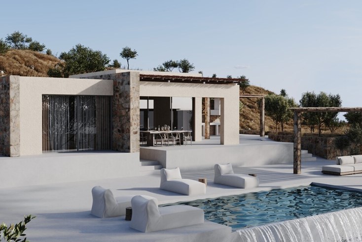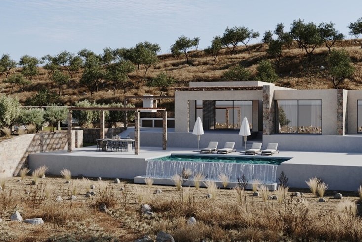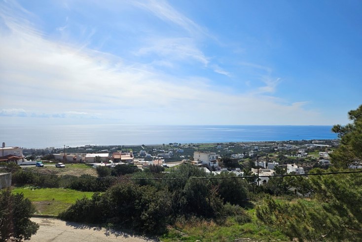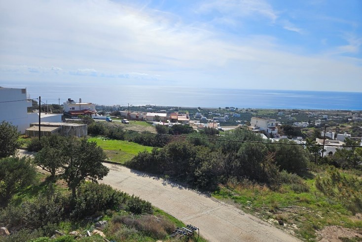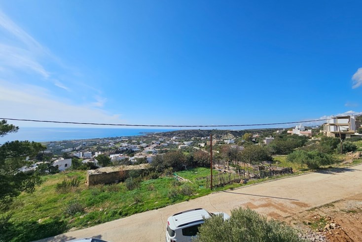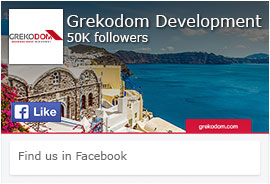- Код об'єкта 56313
- Продаж, оренда Продаж
- Тип Вілла
- Площа 650 m²
- Площа ділянки 500 m²
- Регіон о. Крит
- Місце Сайтія - Центр (Сайтія) | Префектура Ласіті (Крит)
Деталі
- Рік будівництва: 2012
- Опалення: електричний
- Energy Class: B+
- Відстань від моря: 180 m
- Відстань до аеропорту: 4 km
Послуги
Опис
Luxury villa of 650 sq.m in the center of Sitia, near the traditional port. It consists of a ground floor and 3 additional levels and a lovely garden.
Exterior:
2 parking spaces with external and internal access. Garden steps with patio, fountain and shingle floor. At the back is a garden with a traditional oven and a traditional tap.
Ground floor:
Gym with jacuzzi, one-room apartment for housekeeper, storage room, engine room, room for laundry.
First floor:
WC, wardrobe, elevator serving all floors, kitchen with Scavolini furniture and access to the garden. Dining room in the open space with open glass ceiling, 2 living rooms with fireplace, office. The large doors to the balconies are double glazed.
Second floor:
Lovely internal staircase with original balustrade leads to the 3 bedrooms. Each bedroom has a bathroom and wooden wardrobes. In the master bedroom, the wall by the bed is with LED lighting. All bedrooms have access to a balcony or terrace.
Third floor:
Here is the guest house, with a large open space with a living room and kitchen, a bathroom, and a bedroom with a large wardrobe. Outside there is a balcony and a large terrace.
The villa has a heating and cooling system, hot water, solar water heater and internal fancoils. The energy certificate is B+.
Вищезгадана інформація ґрунтується виключно на інформації, наданій власником нерухомості компанії Grekodom, в якій можуть бути неточності або зміни, пов'язані з вартістю нерухомості з боку власника.
ВІДПОВІДНО ДО ЗАКОНУ 4072/2012, ЩОБ ДИВИТИСЯ ОБ'ЄКТИ НЕРУХОМОСТІ, НЕОБХІДНО НАДАТИ ПАСПОРТНІ ДАНІ ТА ПОДАТКОВИЙ НОМЕР, ЯКІ МИ ПОВИННІ ВКАЗАТИ В ДОГОВОРІ ПРО НАДАННЯ ПОСЕРЕДНИЦЬКИХ ПОСЛУГ.
Вказівка розташування об'єкта на мапі показує неточне розташування власності, а загальну область, в якій вона розташована. Для отримання додаткової інформації - зв'яжіться з нами.

