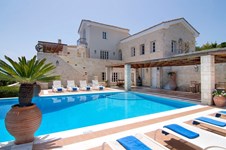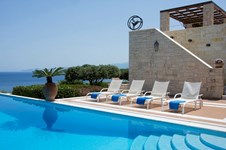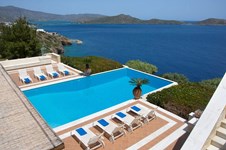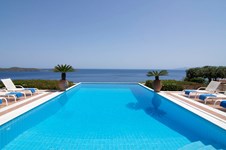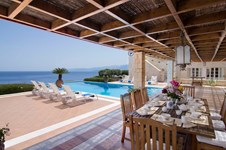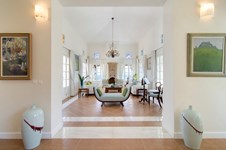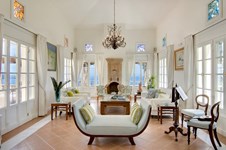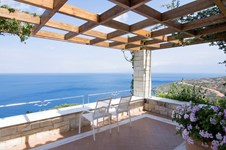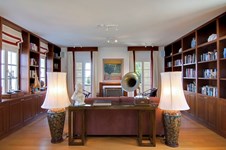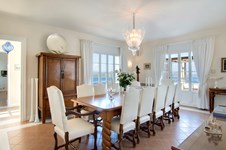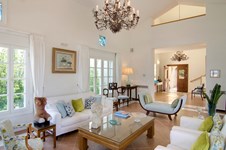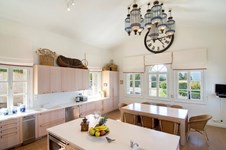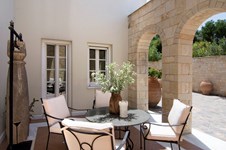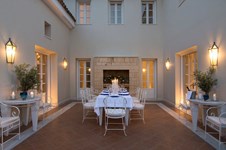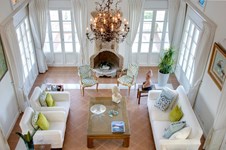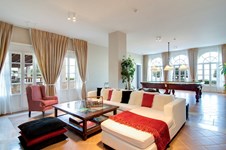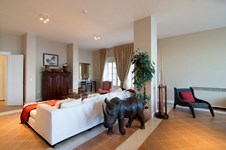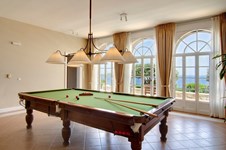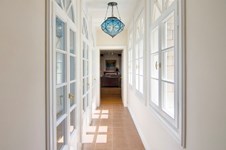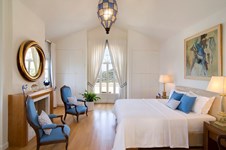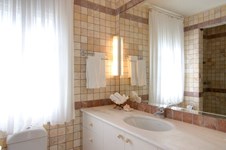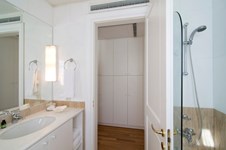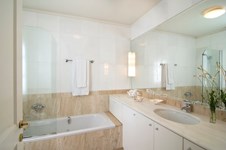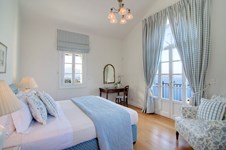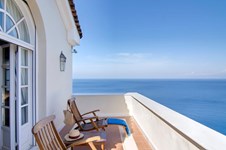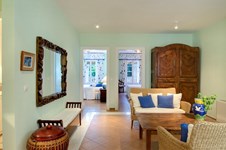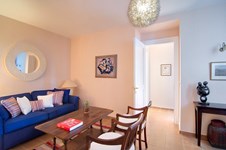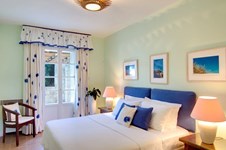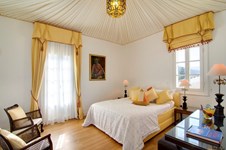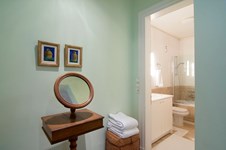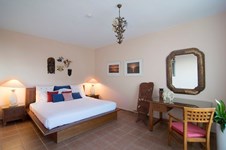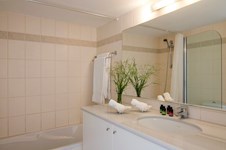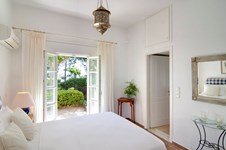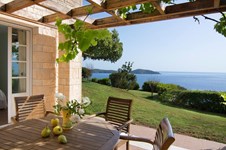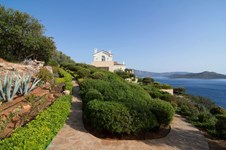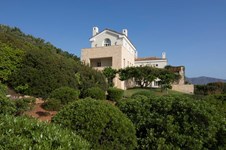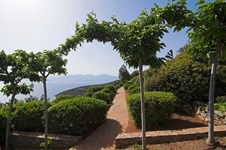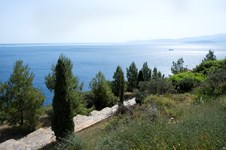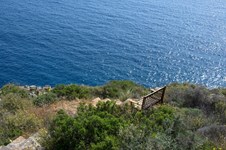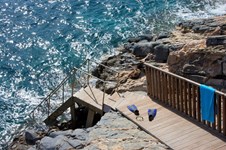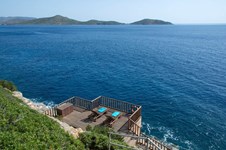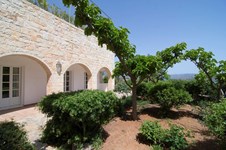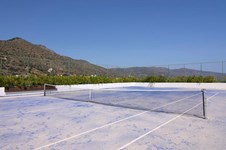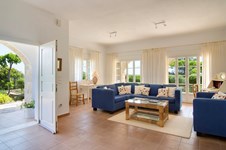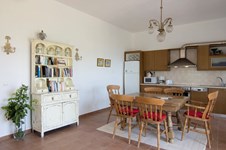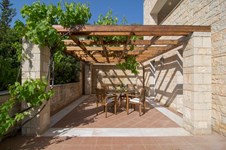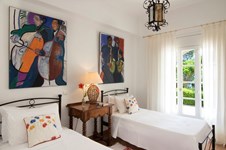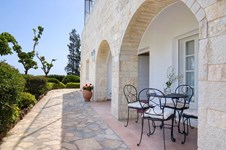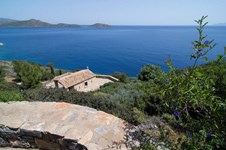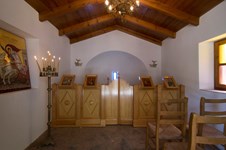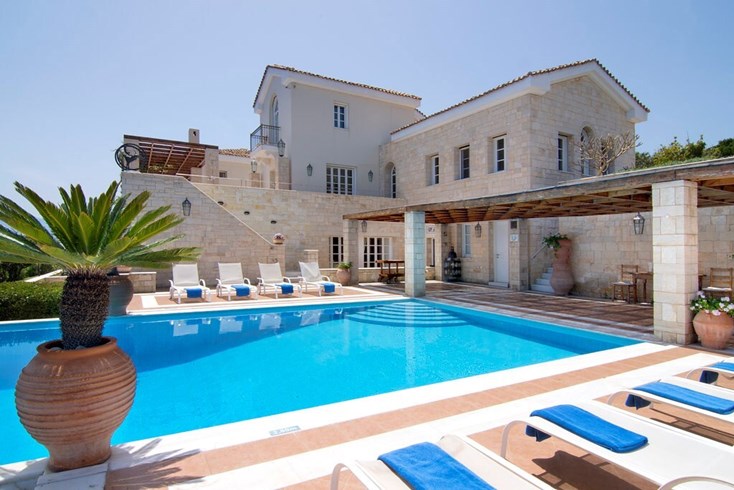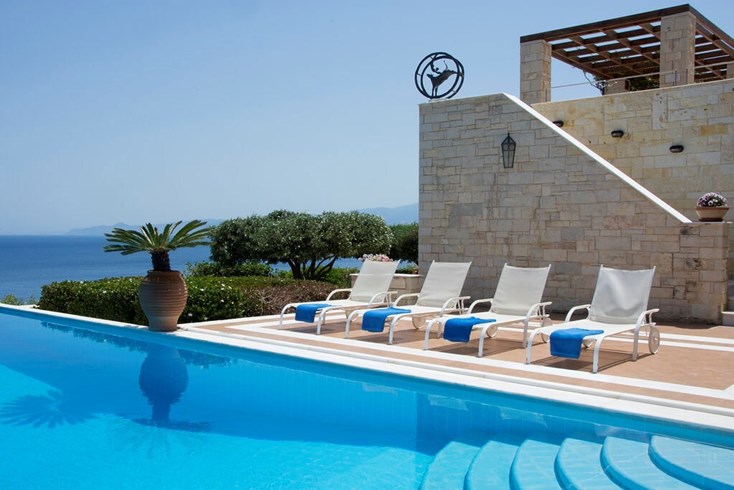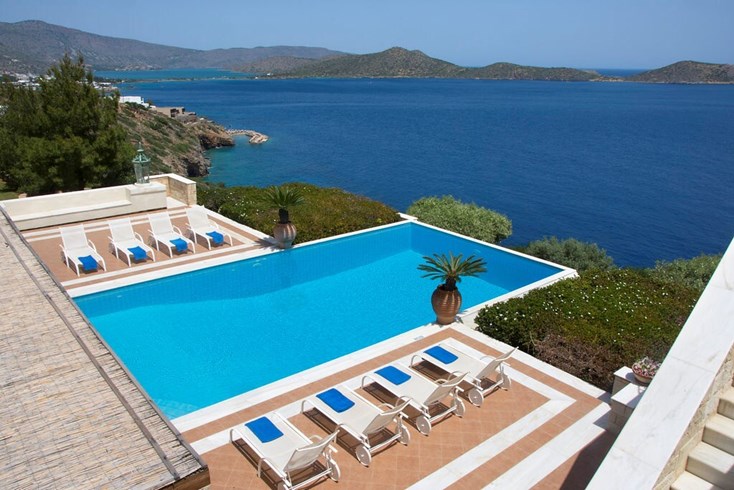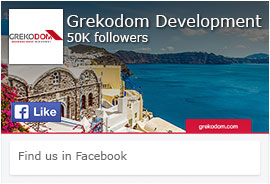- Код об'єкта 54704
- Продаж, оренда Продаж
- Тип Вілла
- Площа 1200 m²
- Площа ділянки 25000 m²
- Регіон о. Крит
- Місце Розкол (Агіос Ніколаос) | Префектура Ласіті (Крит)
- Кількість кімнат 8
Деталі
- Рік будівництва: 2000
- Кількість кімнат: 8
- Відстань від моря: 90 m
- Відст. до найближ. міста: 3 km
- Відстань до аеропорту: 70 km
Опис
It is offered for sale an unique villa in the paradise of the Mirabello Bay. The villa is located on the first line of a rocky hill with a private path to the sea. Perfectly clean sea, panoramic views and impeccable quality of construction admire its every visitor.
The property consists of two separate buildings with a total area of 1200 sq.m. the main building has a total area of 1000 sq.m., its meandering corridors, veiled with painted ceilings and decorated with pieces of art offer stunning sea views. It consists of six bedrooms, three living rooms, large office, kitchen, dining area, large game room, additional toilets with bathrooms or showers, several storage rooms, large laundry, etc. From all the windows of almost every room offers a panoramic view of the sea.
The guest house of 200 sq.m. consists of two bedrooms, two bathrooms and spacious living room with kitchen. All windows have a view of the beautiful green garden.
The blues of the large pool blend into the blues of the sky in the horizon. Here one will find a spacious terrace and a gazebo with a bbq. Also, there is a separate room for the shower and locker room. Another characteristic feature is the presence of huge tennis court!
Вищезгадана інформація ґрунтується виключно на інформації, наданій власником нерухомості компанії Grekodom, в якій можуть бути неточності або зміни, пов'язані з вартістю нерухомості з боку власника.
ВІДПОВІДНО ДО ЗАКОНУ 4072/2012, ЩОБ ДИВИТИСЯ ОБ'ЄКТИ НЕРУХОМОСТІ, НЕОБХІДНО НАДАТИ ПАСПОРТНІ ДАНІ ТА ПОДАТКОВИЙ НОМЕР, ЯКІ МИ ПОВИННІ ВКАЗАТИ В ДОГОВОРІ ПРО НАДАННЯ ПОСЕРЕДНИЦЬКИХ ПОСЛУГ.
Вказівка розташування об'єкта на мапі показує неточне розташування власності, а загальну область, в якій вона розташована. Для отримання додаткової інформації - зв'яжіться з нами.

